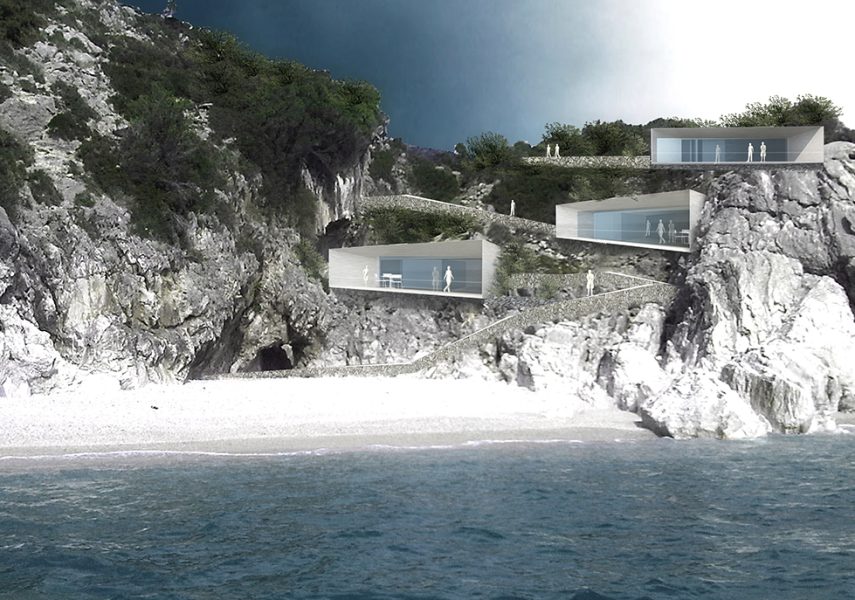The two design areas object of the competition insist on a fascinating natural environment, which on the other side lacks primary and secondary infrastructures. The proposal defines two infrastructure levels: a primary infrastructure, composed by the vehicular and pedestrian system, and a secondary infrastructure that concerns services for the community.
Program: Jal Bay Development Competition for design project of a new tourist complex with hotel, villas and open air facilities
Location: Himara, Albania
Client:Millennium Group
Assignment: ATENASTUDIO
Schedule: October 2011
Status: Preliminary design
Status: Masterplan
Lot Area:96.000 sqm


The cycling and pedestrian system runs parallel to the coastal line, it becomes a strong sign on the territory, the backbone that holds the secondary service infrastructure for facilities.
The secondary service infrastructure is made by activities for accommodation facilities and for tourist amenities, which represent the sum of the existing poles and the two new systems, the hotel complex and the villas. In parallel the tourist amenities development , complete and integrate overall design system.
The proposal defines some of these facilities in a specific manner, but leaves extreme freedom and flexibility to the other areas. The hotel area is drawn on a surface with simple movements of the ground.
The impact of its mass on the environment is so reduced to the minimum, without affecting the fruition of indoor and outdoor spaces. The building has a court shape open towards the coast, without symmetry. The plan defines three outdoor areas, different to one another.
The landscape architecture is solved with a series of terraces: the contour lines are designed to produce leisure spaces for the hotel at different levels.
For the villa complex the aim of the design, was a landscape approach that will sculpt the headland and define a settlement system following the nature of the context. A system of terraces made of local stone and the use of the height profiles have led to the definition of soft and accessible routes, which connect the lot vertically and horizontally. Stones in between stones.

Via E.Scalfaro, 3/5
00144 ROMA, ITALY
+39.06.96.52.00.79
contact@atenastudio.it
Dr. Tværgade 56
1302 Copenaghen
arch@amindrio.com
Dr. Tværgade 56
1302 Copenaghen
arch@amindrio.com
© 2005-2022 ATENASTUDIO All right reserved