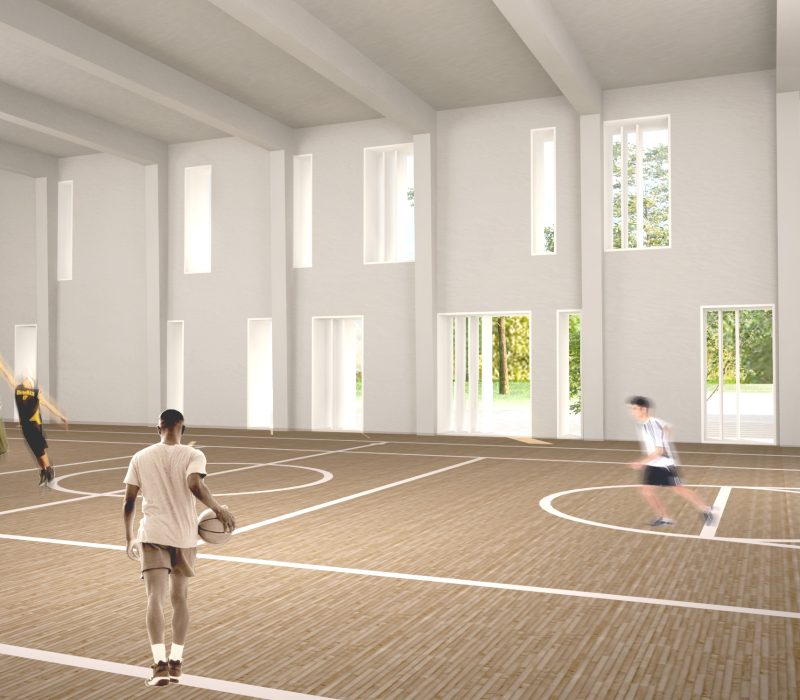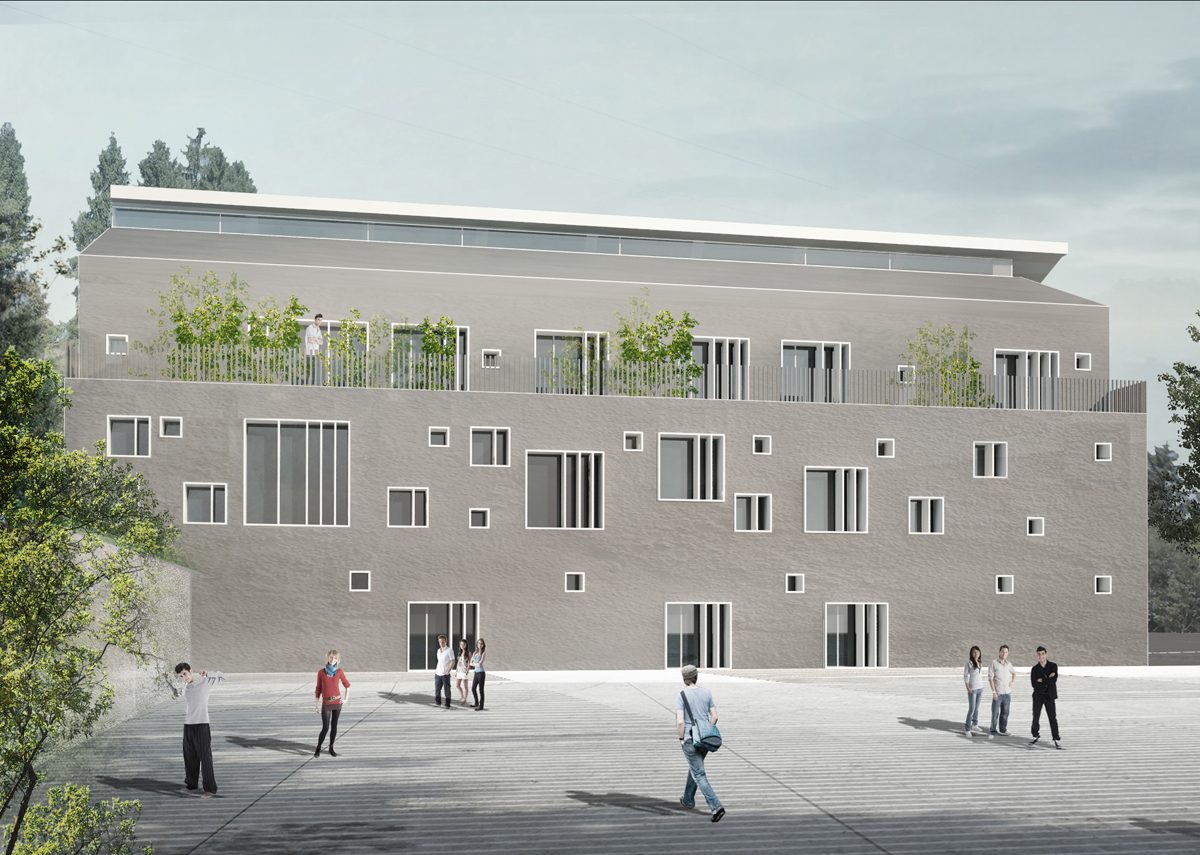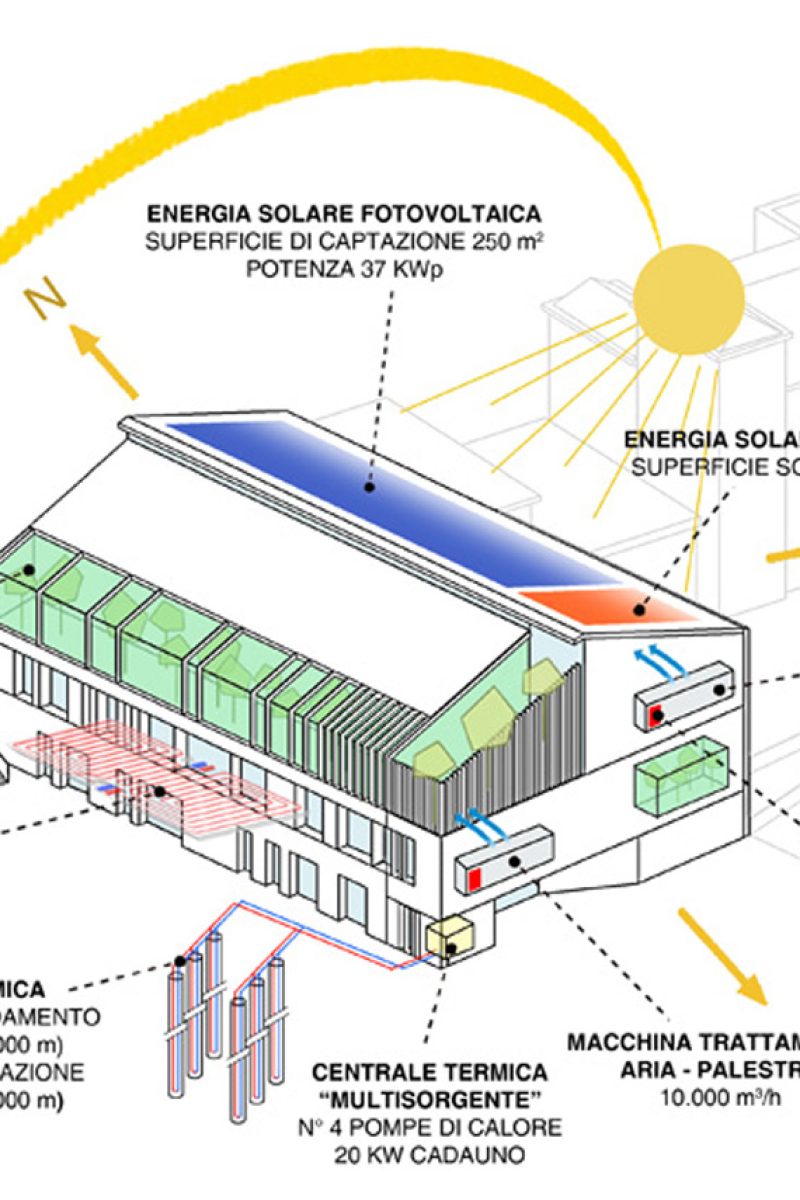Renovation of the laboratory and gym block of the “Della Lucia” agricultural institute in Vellai di Feltre, Belluno, and its transformation into a nearly zero-energy building.
Program: Renovation of the gym block at the Secondary School of the “Istituto Agrario” in Feltre
Location: Vellai di Feltre, Belluno
Client:Municipality of Belluno
Assignment: ATENASTUDIO_Architectural Design_ Arch. Rossana Atena, Arch. Marco Sardella, Areatecnica S.r.l., Ing. Antonio Tenani, Ennio Da Roit
Schedule: Tender phase: 2015 _Final Design: 2016 _Detail Design: 2019
Status: In construction
Lot area: 8.700 sqm
Built area: 2.600 sqm
Awards: 1st Prize and Procurement


The existing system is typologically interesting, correctly exposed to light, well inserted in the context and with solutions that still appear adequate today, but also of a certain stylistic contemporaneity.
The first choice was of a structural nature: it was decided to work outside the building with specific reinforcement elements.
The subsequent design choice was to maintain and recover the west terrace onto which the laboratory classrooms overlook.
The facades are completely redesigned. When there are larger windows, an adequate system of vertical brise soleil fulfills the necessary function of solar shading.
The slot of light between the two layers of the roof is maintained, with the elimination of the internal false ceiling to enjoy the excellent diffused natural lighting resulting from it.
The south entrance is enhanced: it is volumetrically denounced and characterized by the entrance compass on the ground floor, by an emerging body on the first floor and by a deep loggia on the second floor.
On the upper floor of the laboratories, the new design of the two corridors orthogonal to each other, with two large spaces for socialization which, combined with the new natural zenith lighting, transforms an anonymous connective space into a recreational place.

Via E.Scalfaro, 3/5
00144 ROMA, ITALY
+39.06.96.52.00.79
contact@atenastudio.it
Dr. Tværgade 56
1302 Copenaghen
arch@amindrio.com
Dr. Tværgade 56
1302 Copenaghen
arch@amindrio.com
© 2005-2022 ATENASTUDIO All right reserved