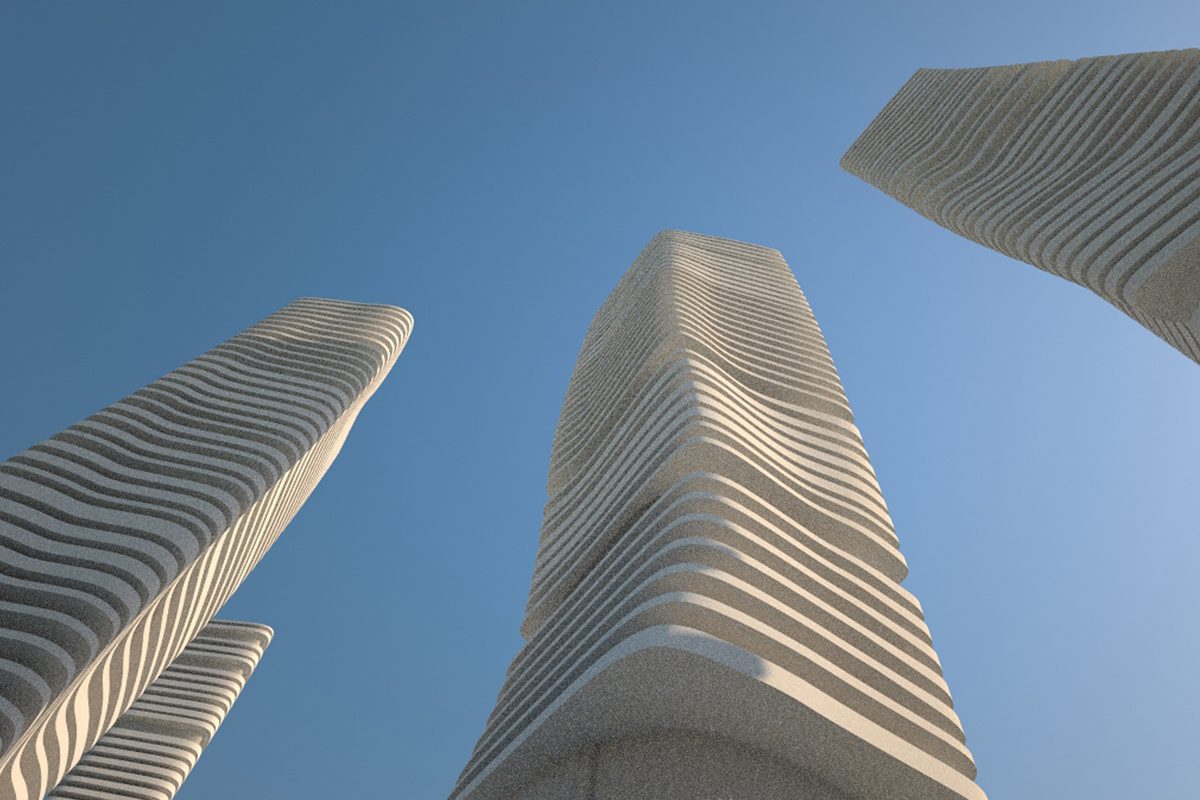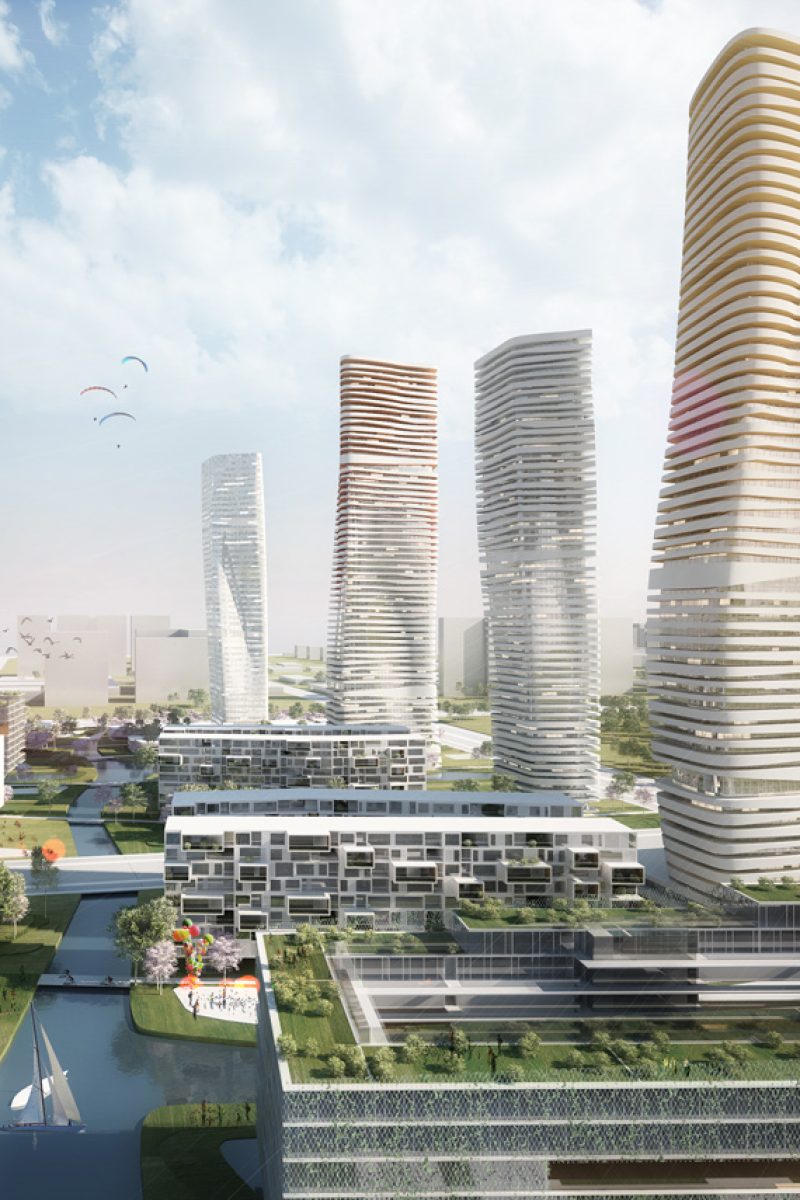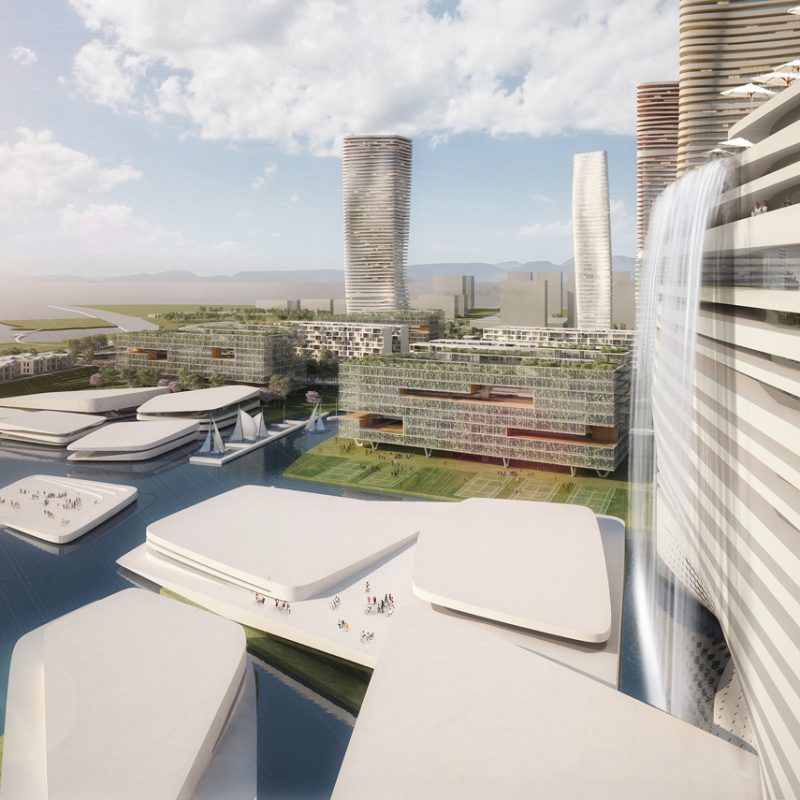The Masterplan is based on two main keywords which are the base of all design choices and that can be defined as generator elements of all the project: Landscape and Waterscape.
In this way a perfect fusion between Earth, Water and Architecture is gained in complete harmony of the parts according to a design and attention to landscape approach typically Italian and Mediterranean and pursuing the goal of always researching as a reference the human scale.
The result is a “Landscape Resort Community Park” in respect to the law of humanity and nature.
Program: Design project of a new district
Location: Lot A.02.08 – Lihu Area, Wuxi, China
Client: Wuxi Taihu Pearl Estates Development Co., LTD, Mr. Cui Yang ; Cheng Hsiung International Corporation, Mr. Chen Gang
Assignment: ATENASTUDIO, Archmaster studio Design Team: Francesca Gregori, Luigi Simone, Gezim Bono, Elena Caruso, Arianna Marino, Giampiero Bianchi
Schedule: Masterplan: January-March 2017
Lot area: 336.340 sqm
Built area: 561.411 sqm
Consultants: Render_ Modostudio


Masterplan program: 5 Skyscraper buildings, 3 Multi-storey buildings, 3 Courtyard buildings, 56 Villas, Hotel 5-7 stars with 350 rooms: 24 floors, Facilities buildings (Shopping buildings, Real Estate Point, Aquatic Sports Club, Daycare + Elderly Care Center + Multi Media Library, Tennis and Squash Club, Yacht Club, underground parking)
The Masterplan project called ““CONCEPT DESIGN FOR BUILDING’S PROJECT – LOT A.02.08 – LIHU AREA, WUXI, CHINA” takes a 200.000 sqm buildable zoning lot (inside the property lot with bigger dimensions) located in the South-East part of Wuxi City, China.
The area appears to be of exceptional paesistic value because of the condition of a waterfront both West towards Taihu Lake, and South towards Dingchang River and of the view of the mountain chains to the North.
The Landscape
The ground is not thought as a flat plate element on which the buildings are simply located, on the contrary it is used as if it would be a “3D solid material” and shaped both horizontally and vertically.
In this way force lines are developed from East to West, always dynamic, which find their highest points on the 2 hills which enclose the villas, that all have a view to the Taihu Lake.
The Waterscape
The intention is to emphasize to the maximum the presence of water making it become a diffuse system, introducing it inside the area and in every part of the project, and using it as if it was a “3D liquid material”.
Following as a model the idea of the city of Venice an estuary is created to the South with an artificial island for open air shows, a series of buildings which represent the Yacht Club thought as an archipelago, a small lake system, a timed waterfall (for example 10 minutes per hour, mainly in the evening and with scenographic artificial lighting) coming from the last floor of the Hotel.

Via E.Scalfaro, 3/5
00144 ROMA, ITALY
+39.06.96.52.00.79
contact@atenastudio.it
Dr. Tværgade 56
1302 Copenaghen
arch@amindrio.com
Dr. Tværgade 56
1302 Copenaghen
arch@amindrio.com
© 2005-2022 ATENASTUDIO All right reserved