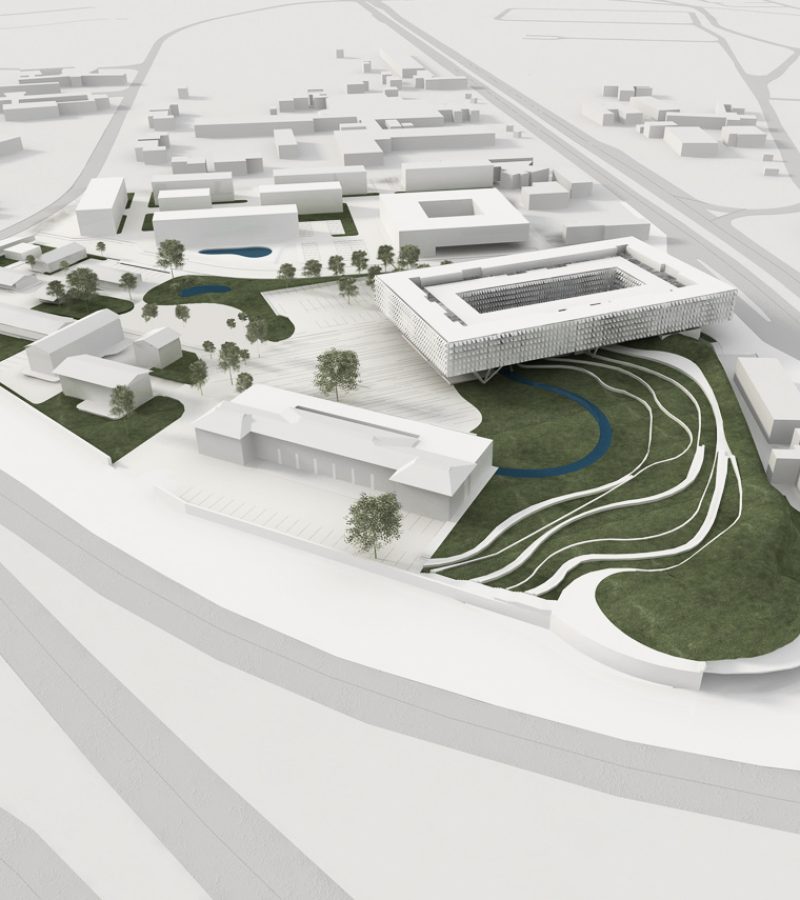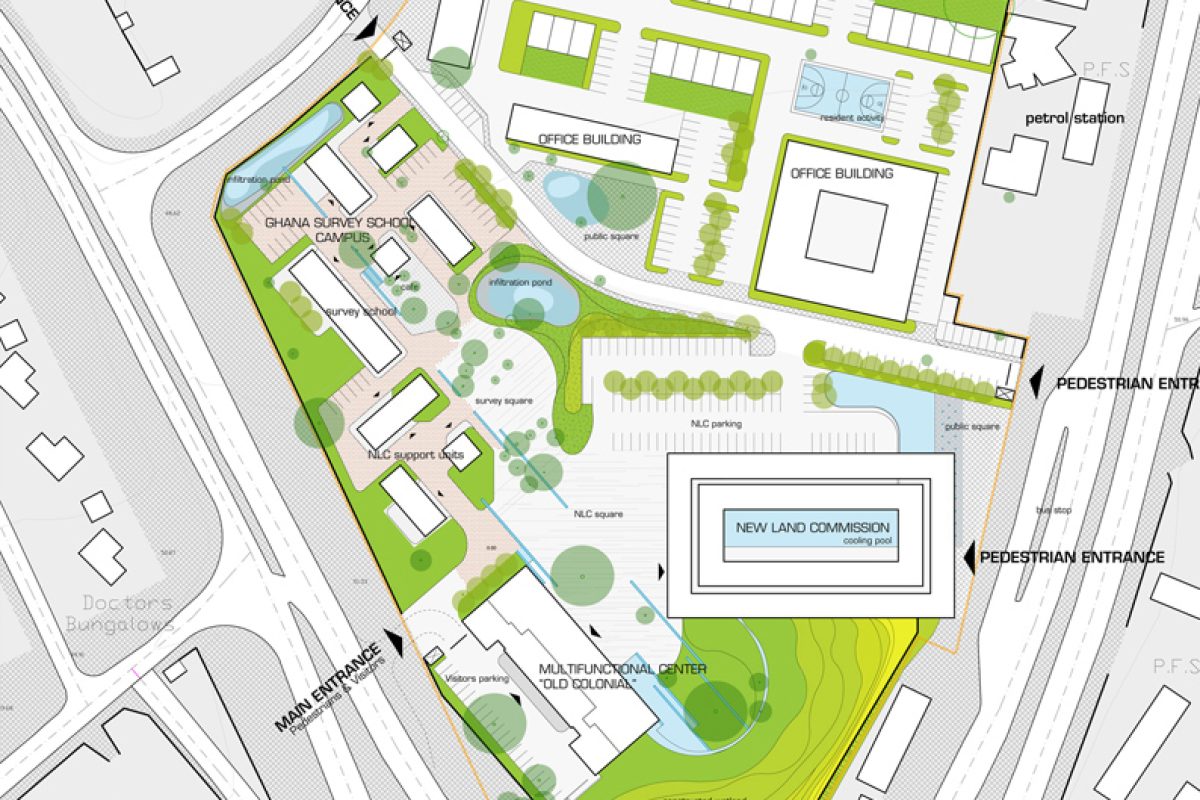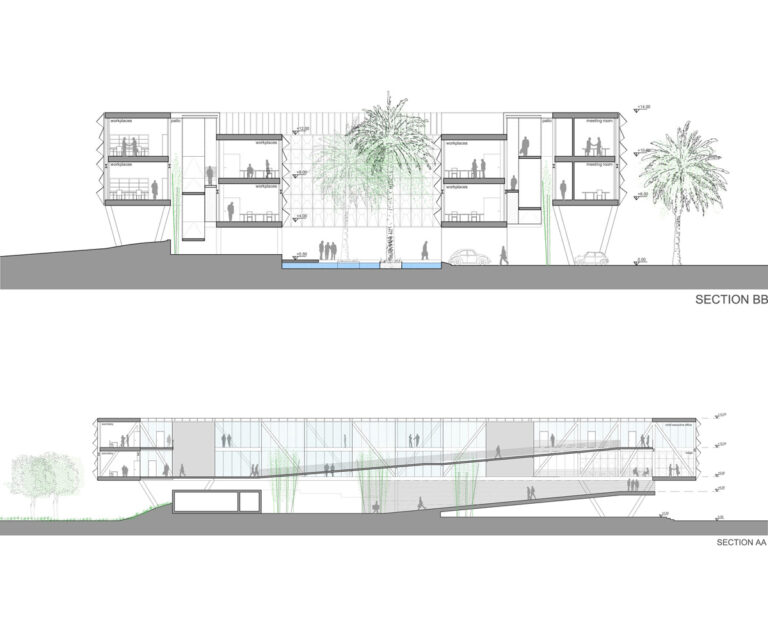The design answers the call of the Ghanese Ministry of Lands and Natural Resources for the design of a landmark building of 5.500 sqm, housing the national and regional Land Sector Agencies. The headquarter of the New Lands Commission aims at symbolizing the new spirit of transparency and efficiency, bringing together the dispersed Land Sector Agencies for improved collaboration and communication.
Program: Restricted competition for architectural design and construction of the New Lands Commission’s National and Regional Headquarters’ Building
Location: Accra, Ghana
Client: Ministry of Lands and Natural Resource of Republic of Ghana, KfW Development Bank
Assignment: ATENASTUDIO_Team Leader, Cityfoerster, 3TI Progetti, Italia S.p.A., Orthner Orthner & Associates
Schedule: I Phase: July 2009 – II Phase: July 2010 – Final Design: July 2012 – Detail Design: December 2012 – Tender: February 2013
Status: Tender for construction
Lot Area: 55.000 sqm
Built Area: 5.500 sqm
Total cost: 4.300.000,00
Awards: 1rst Prize and Procurement


The design responds to local climatic and social parameters throughout the scales. All design-elements, from the urban setting to the buildings shape and its materialization are geared towards natural and sustainable performance fulfilling several functions at the same time.
The building is elevated from the ground and as such it presents itself very strong in a visual way and will be recognized and remembered and become a landmark for this place.
A clear and prolonged north-south orientation avoids the steep hot sun of the mid-day and reduces the surfaces exposed to low eastern and western sun.
The circulation system forms the core of the building spiraling upwards between two rings of offices on different levels. Breaking the clear separation between floors this system provides a continuous movement, bringing the New Lands Commission together on one continuous floor with a variety of perspectives in and through the building.
The interior courtyard becomes a fresh air container. The courtyard is shaded by the building itself and large palm trees. It provides a pool of fresh air additionally cooled by a rainwater pond and feeds the natural ventilation of the building. Vegetation and water filter the sandy Sahara winds.

Via E.Scalfaro, 3/5
00144 ROMA, ITALY
+39.06.96.52.00.79
contact@atenastudio.it
Dr. Tværgade 56
1302 Copenaghen
arch@amindrio.com
Dr. Tværgade 56
1302 Copenaghen
arch@amindrio.com
© 2005-2022 ATENASTUDIO All right reserved