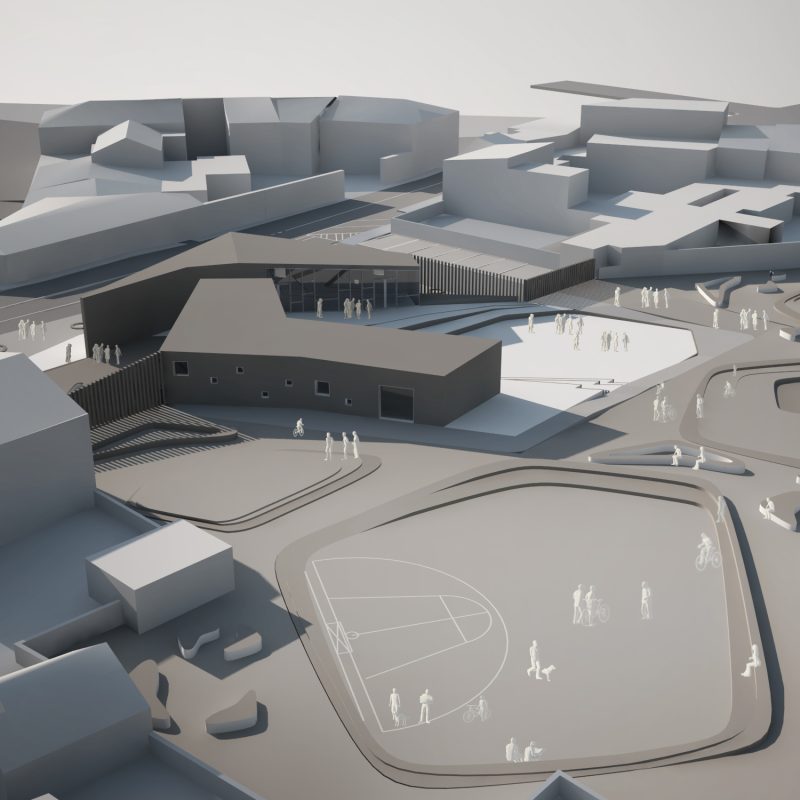The project for the redevelopment of accessibility to the Park of Via Solferino and the construction of the New Service Center and entrance door is an extraordinary opportunity for urban regeneration and restoration of the entire surrounding area.
The articulation of the two volumes generates the entrance door to the public park; the two contiguous and complementary buildings, which has allowed the creation of a new urban continuity, both from the point of view of space and access and use.
Program: Special intervention program for urban redevelopment and security of the suburbs of metropolitan cities and municipalities of the province, Oristano.
Location: Oristano, Via Solferino
Client: Municipality of Oristano
Assignment: ATENASTUDIO_Arch. Rossana Atena (Team Leader), Arch. Marco Sardella, Ing. Gabriele Fai, Eng. Carlo Piras, Eng. Gianluigi Porcu, Arch. Lorenzo Grussu.
Schedule:January 2017- September 2017
Status:Completed and approved
Lot Area: 7,000 sqm
Built Area: 250 sqm
Awards: Public Job, 1st Prize and assignment


The interstitial space between the two volumes houses a cavea for outdoor performances, while the southern part of building B is a square with a strong social vocation.
The accessibility of the park results in this multiple way: directly from the north, where the car park is confirmed, at a height with the lower part of the park, from the building A overlooking the road, in this sense understood as “Gate of the park”, with exit on a connecting ramp suitable for the disabled, finally from the interstitial space between the two buildings, with direct access to the ramp described above.
The formal solution of the system of the inclined planes of the roofs produces a new plasticity that tends not to mimesis but on the contrary to a formal singularity of the new built volume. The architectural language of the two buildings confirms the plasticity of the intervention at the urban scale.
The cavea is one of the crucial spaces of the project: placed centrally between the two buildings, contained in them, it generates a new external dialogue – internal between the spaces hosting a multipurpose area for shows.
The cavea also plays an accessory function of great importance, it is in fact the element capable of absorbing the differences in altitude of the site by connecting the various access ramps and generating a multi-level use of space.
Thanks to this device, the external floors have been designed to ensure the complete absence of architectural barriers both in access to the buildings and to the park behind.
The clarity of the plant as a whole, the ease of orientation and the immediate understanding of its functions, fruition and spatiality, give the project a dynamic and transversal cultural interchange value compared to the generations.
The project, conceived and shared in its strategic values with the Public Administration and citizens, wants to take on the role of visiting card of the city of Oristano, able at the same time to orient tourists in the discovery of an extraordinary territory and welcome the inhabitants of the neighborhood with a plurality of services, spaces, modes of use and creativity.

Via E.Scalfaro, 3/5
00144 ROMA, ITALY
+39.06.96.52.00.79
contact@atenastudio.it
Dr. Tværgade 56
1302 Copenaghen
arch@amindrio.com
Dr. Tværgade 56
1302 Copenaghen
arch@amindrio.com
© 2005-2022 ATENASTUDIO All right reserved