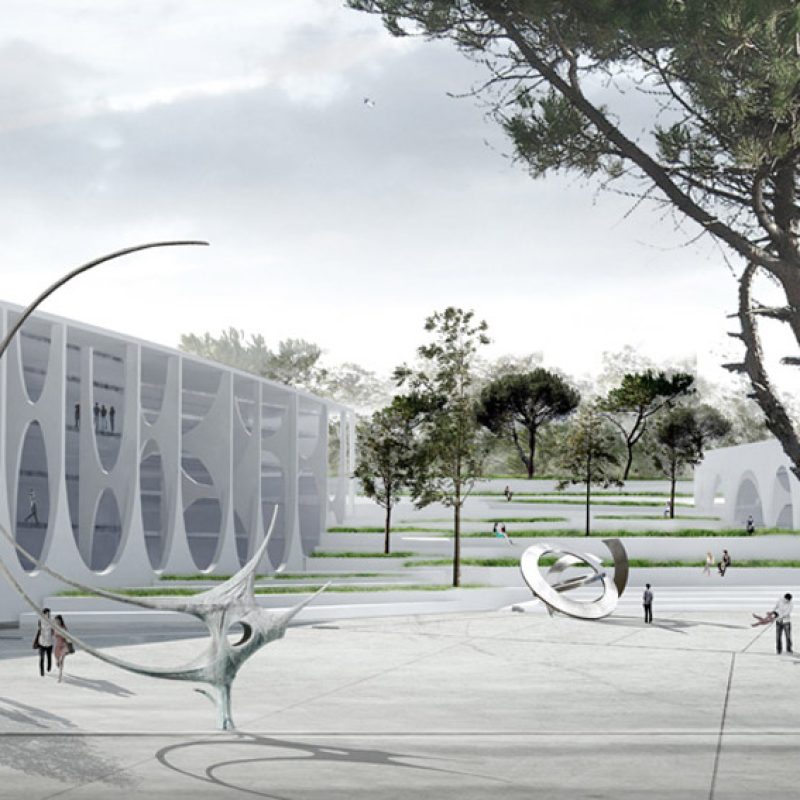The development of the area between the city of Tirana and the Madh Park holds a great potential of creating a new physical urban landscape where the inhabitants of the city can meet in a human scale environment.
Program:Restricted competition for the Master plan and Design Project of the Park Entrance with the Mediatheque & Library, the General Directorate of State Police, the Public Service Center, the Boat House Building, the Administration Building and underground parking.
Location: Lot A.02.08 – Lihu Area, Wuxi, China
Client: Atelier Albania, National Territorial Planning Agency, Ministry of Urban Development
and Tourism
Assignment: ATENASTUDIO, Nørron, _Partner in charge: Anna Maria Indrio
Schedule: 1st phase: May 2015, 2nd phase: September 2015
Lot area: 90.000 sqm
Built area: 48.000 smq
Awards:short listed for the second phase


From being a border between the everyday city life and the green recreational park life – the area will be transformed into a “threshold”, a spatial transition not only urban neither only recreational.The new threshold creates a connection from the Mother Theresa Square to the Lake. This way the threshold becomes a mental transition from the past towards the future as a democratic gesture for the people of Tirana.
Placed on a mountain slope the public threshold is created by combining two different languages: The soft scape of the park and the hardscape of the city. In This way merging the best qualities from the two different worlds into one.
Soft scape – the language of the park with greenery, tall trees and wood.
Hardscape – the language of the city with hard surfaces, stones and asphalt.
Through Inventive and innovative interpretations of the two more classic typologies the new public threshold contains a great potential to develop its own unique language physically expressing the future public life of Tirana.
The buildings that are placed in this threshold contribute with their volumes to create squares and volumetric rhythm along the edge of the threshold. The sequence of those buildings is carefully related to the needed functions in a way that the building contributes to the public life being themselves an active part of the threshold.
On both sides of the existing university, enhancing the axiality of the beautiful existing building, the new university administration office and facilities will be placed as totally integrated in the landscape. The mediateque offers a new program and a new functionality both for the university and the public life.
The new volume of the mediateque is mirroring the front volume of the existing university and thereby introducing the entrance to the public threshold.

Via E.Scalfaro, 3/5
00144 ROMA, ITALY
+39.06.96.52.00.79
contact@atenastudio.it
Dr. Tværgade 56
1302 Copenaghen
arch@amindrio.com
Dr. Tværgade 56
1302 Copenaghen
arch@amindrio.com
© 2005-2022 ATENASTUDIO All right reserved