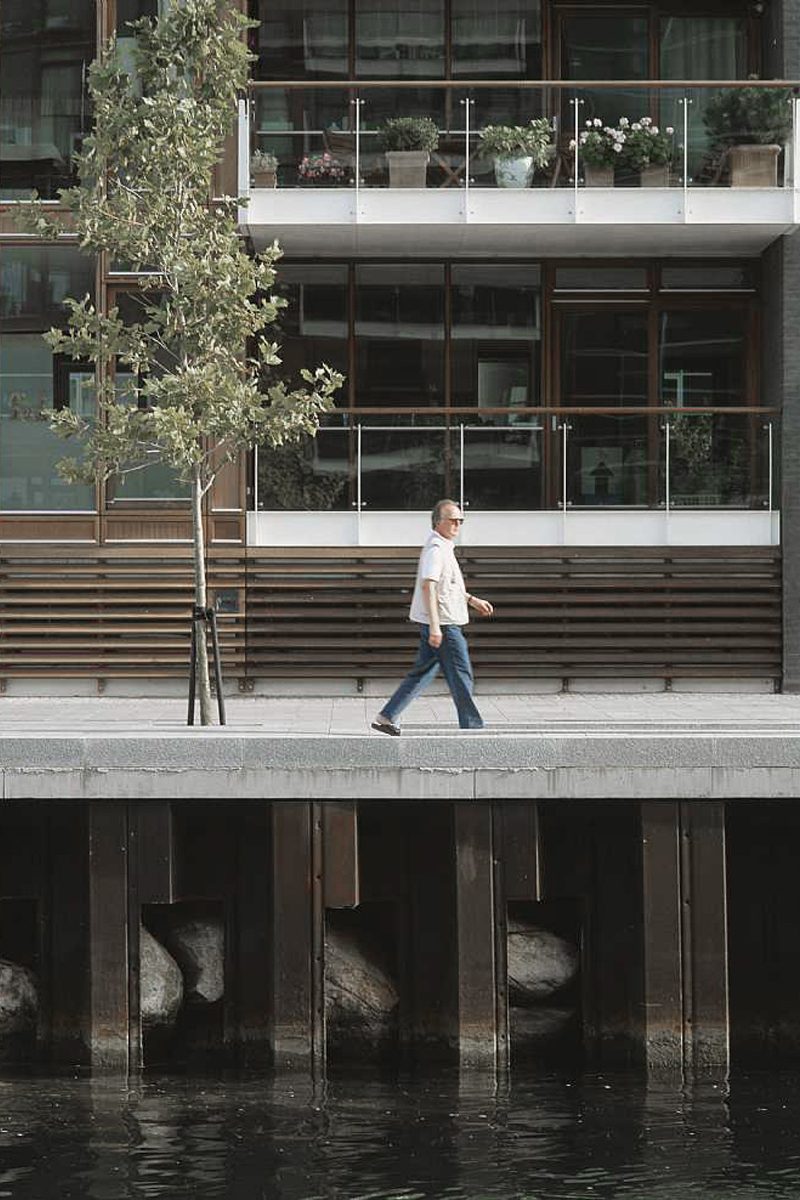Development and site plan on the site of the former Tuborg Breweries. Tuborg Havn (Port of Tuborg) is a marina and mixed-use neighbourhood in Hellerup. It is located on a peninsula on the north side of Svanemølle Bay, just north of the border to Copenhagen Municipality.
Program: Designing the canals, plazas and bridges in the New Tuborg North district
Location: Copenhagen
Client: Tuborg Properties
Assignment: C.F. Møller_Partner in charge: Anna Maria Indrio
Schedule: 1998 – 2001
Status: Realized
Lot Area: 145.000 sqm
Awards: 1st prize in invited competition, 1989


Water is an important element of the Copenhagen cityscape. Many of the city’s key sites are linked to water.
The same applies to Tuborg North, in the area where the Tuborg breweries used to be, to create a new quarter of the city here. The project was been developed according to the master plan and include landscaping, bridges, canals, children park. square and pedestrians path as well as commercials buildings.
The Tuborg Nord project has been established on a former brewery site in Hellerup, Copenhagen. The area is a mixed business and residential area, realised in a phased process in accordance with C.F. Møller Architects’ 1988 master plan.
The mix of residential and commercial usage makes Tuborg Nord an entire society in itself, full of life day and night, with a waterside location that attracts the population of the local suburb for recreational activities.
The master plan emphasises large urban, public outdoor areas with squares, recreational quays, moorings, parks and swimming baths.

Via E.Scalfaro, 3/5
00144 ROMA, ITALY
+39.06.96.52.00.79
contact@atenastudio.it
Dr. Tværgade 56
1302 Copenaghen
arch@amindrio.com
Dr. Tværgade 56
1302 Copenaghen
arch@amindrio.com
© 2005-2022 ATENASTUDIO All right reserved